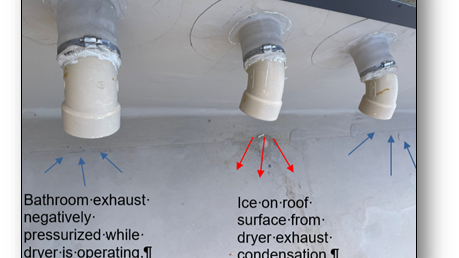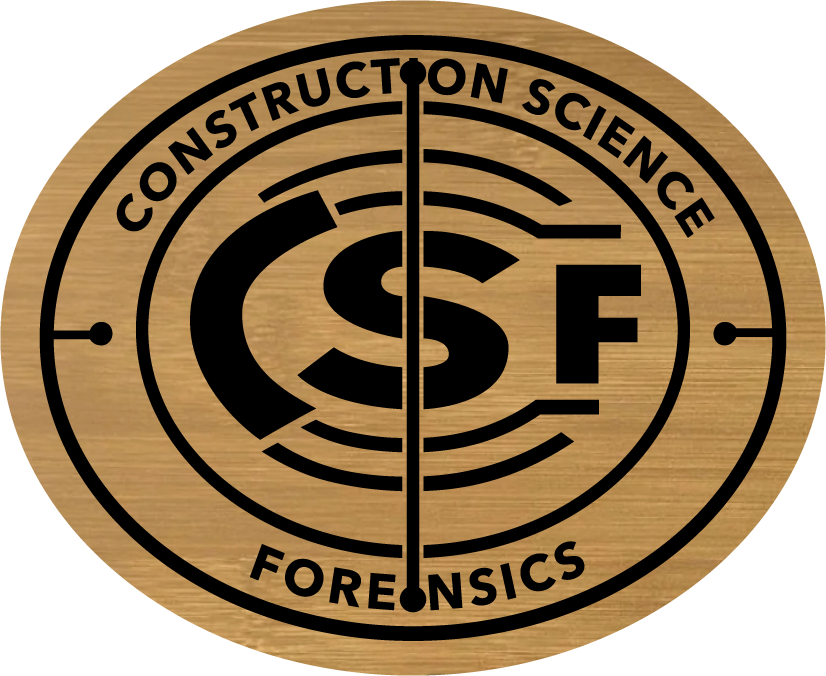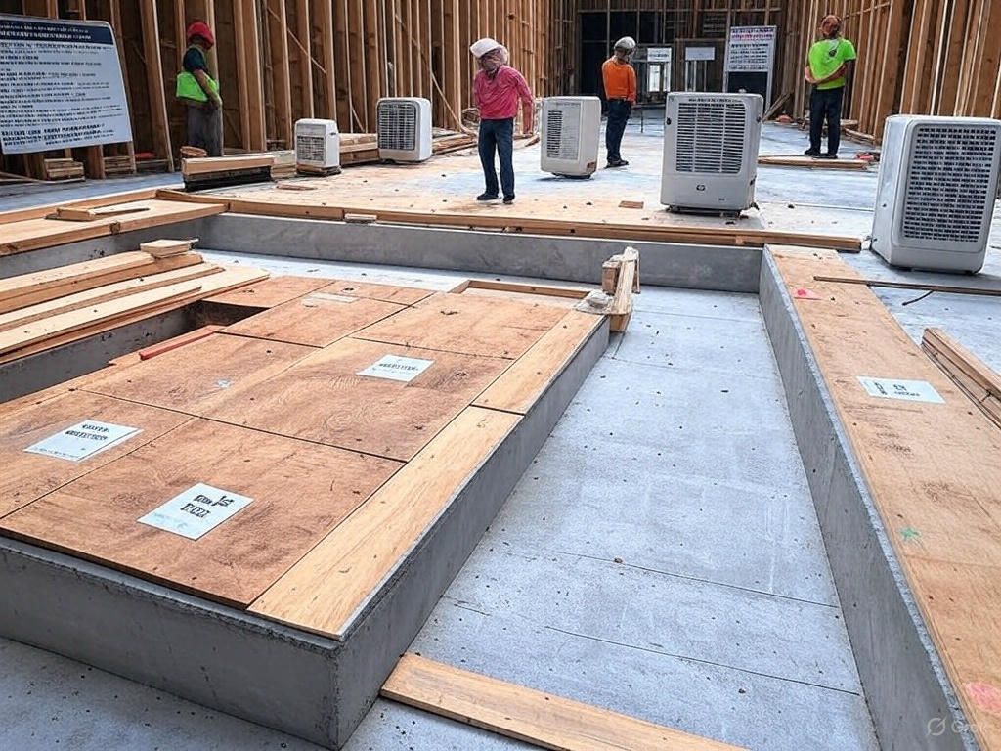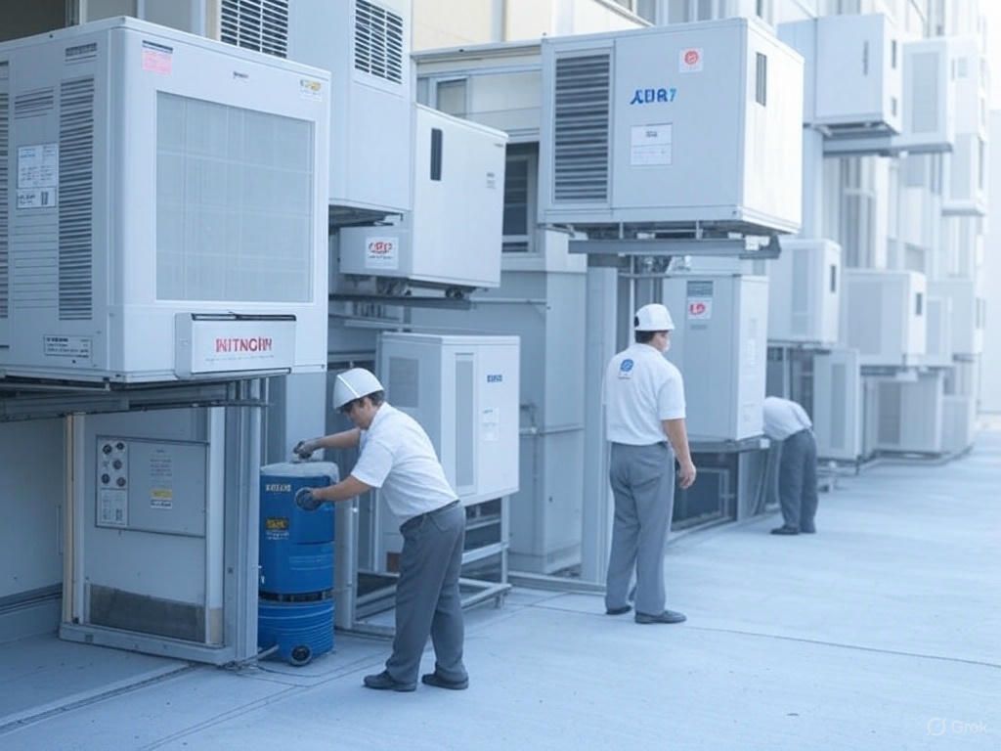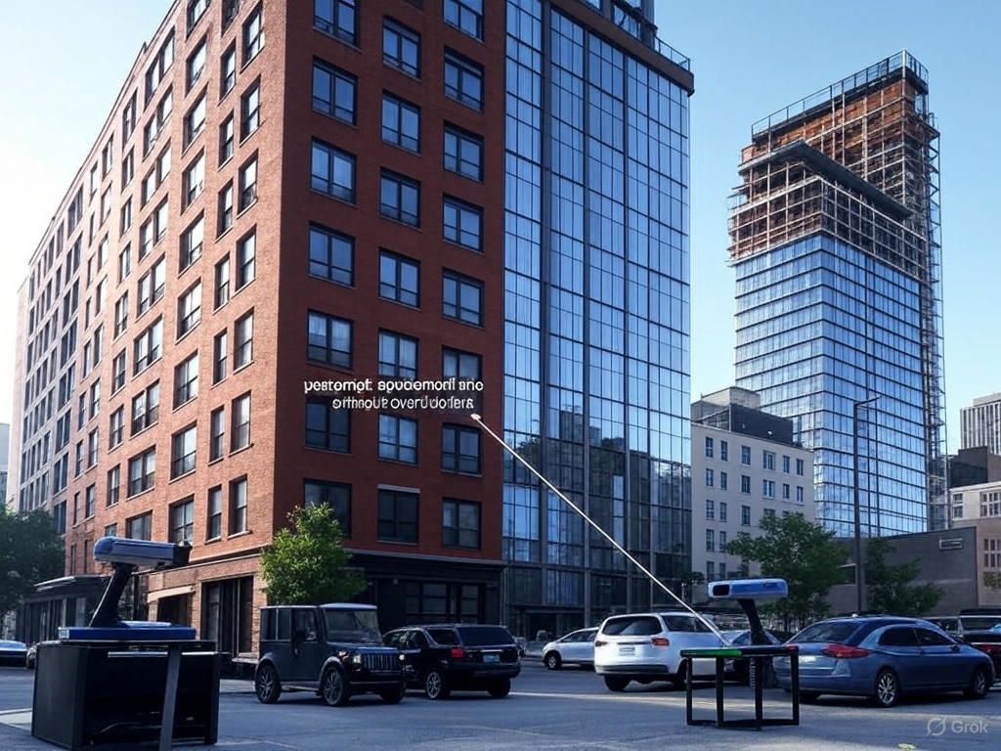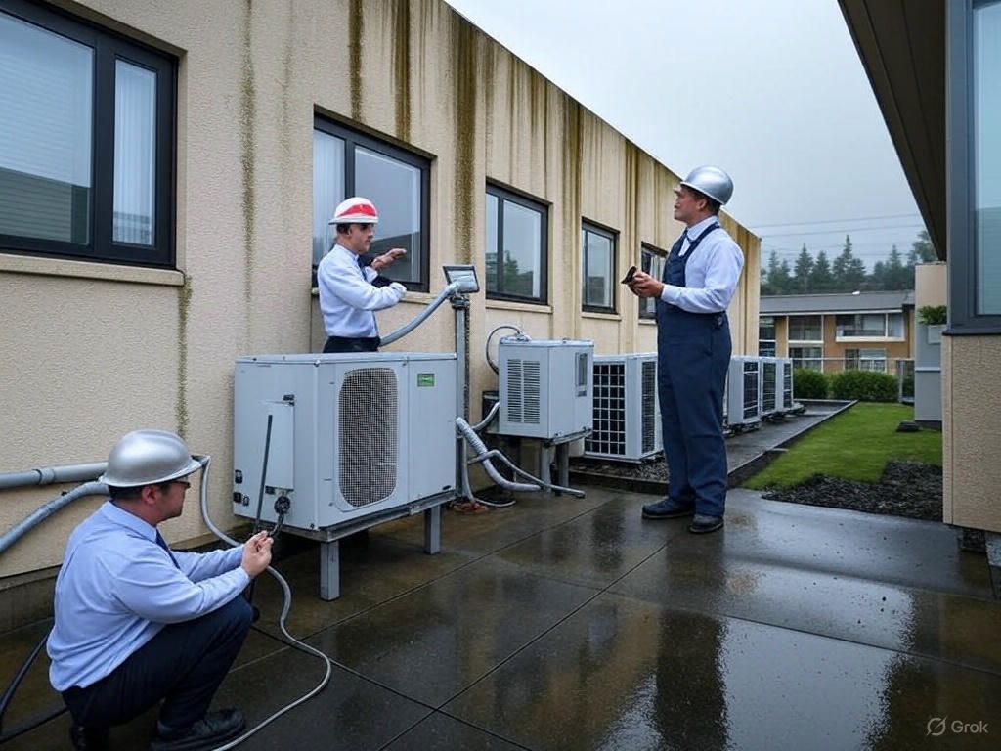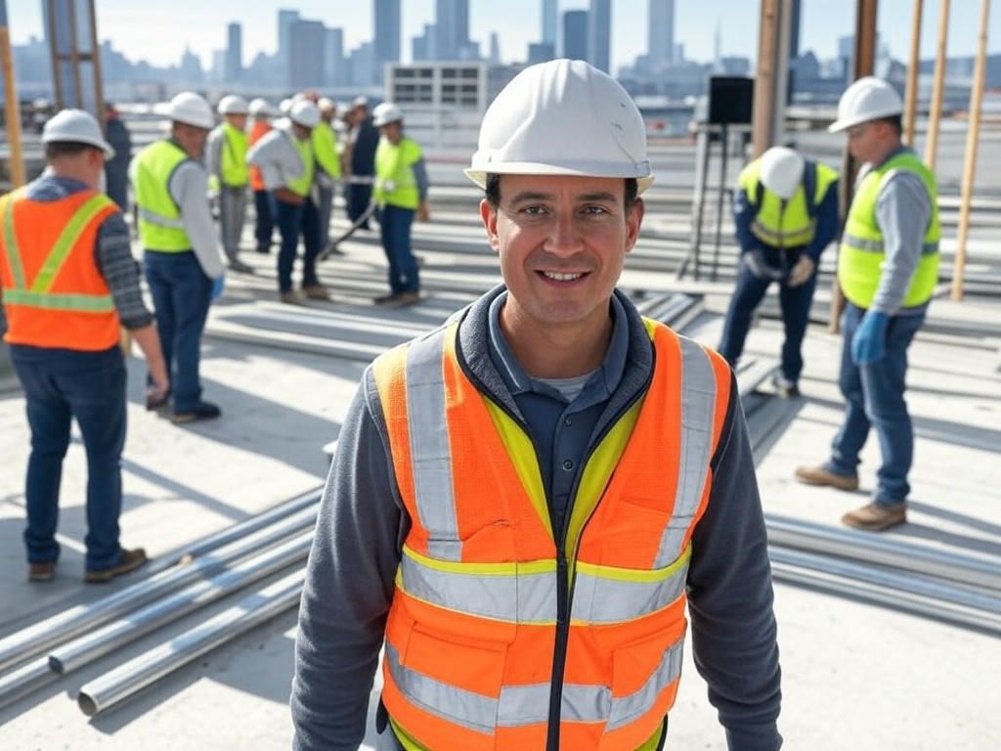Nate • 13 May 2025
Air Leakage and Condensation in Buildings

In the quest for energy-efficient and durable buildings, understanding and managing air leakage and condensation is crucial. These factors not only impact the thermal comfort of occupants but also the structural integrity of buildings. This blog post delves into the critical aspects of air leakage and condensation, providing insights into dew point analysis, humidity levels, and thermal bridging.
The Perils of Air Leaks
Air leakage in buildings can lead to significant energy loss and contribute to moisture-related problems. It’s essential to identify and seal leaks, especially in areas prone to wall penetrations and roof assemblies. Effective air sealing materials and methods are vital in minimizing these leaks and enhancing the building’s overall performance.
Dew Point Analysis: The Science of Condensation
Dew point analysis helps predict where condensation is likely to occur within a building’s envelope. By understanding the temperature at which air reaches saturation, we can design buildings that prevent condensation-related issues such as mold growth and structural decay.
Balancing Humidity: The Indoor and Outdoor Challenge
Maintaining the right balance of relative and total humidity is key to a comfortable and healthy indoor environment. Excessive humidity can lead to condensation on surfaces, while too little can cause discomfort and health issues. It’s a delicate balance that requires careful consideration in both design and operation stages.
Combatting Thermal Bridging
Thermal bridging occurs when materials that are poor insulators come in contact, allowing heat to bypass the insulation layer. This can happen across wall and roof cavities, leading to energy loss and potential condensation sites. To combat this, we must ensure continuous insulation and consider the thermal properties of all building materials.
Decoupling Wall Assemblies
Decoupling framed wall assemblies from attic and parapet wall assemblies can prevent the transfer of heat and moisture (air leakage from interior to exterior surfaces), thereby reducing the risk of condensation and thermal inefficiencies. This strategy involves creating a thermal and/or air break between different building components to enhance overall energy performance.
When considering air leakage and condensation in buildings, it’s also important to consider the following additional points:
- Building Envelope Commissioning: Ensure that the building envelope is properly commissioned to verify that it meets the designed air barrier performance criteria.
- Ventilation Systems: Properly designed and balanced ventilation systems are crucial to manage humidity and prevent condensation while ensuring adequate indoor air quality.
- Material Selection: Choose materials that are less susceptible to moisture damage and can handle the expected indoor and outdoor humidity levels over the building’s lifespan.
- Maintenance: Regular maintenance of the building envelope and HVAC systems can help identify and rectify potential issues before they lead to significant problems.
- Energy Modeling: Utilize energy modeling software to simulate the building’s performance under various conditions and identify potential air leakage and condensation issues before construction begins.
- Thermal Imaging: Consider using thermal imaging during and after construction to visually identify areas of potential air leakage and missing insulation.
- Climate-Specific Design: Adapt the building design to the specific climate zone, as different regions will have varying challenges related to humidity and temperature.
- User Education: Educate the building’s occupants about the importance of maintaining the integrity of the building envelope to prevent air leakage and condensation.
Conclusion
Air leakage and condensation are complex issues that require a multifaceted approach. By employing thorough dew point analysis, managing interior and exterior humidity, addressing air leaks, mitigating thermal bridging, and decoupling wall assemblies, we can create buildings that stand the test of time.
