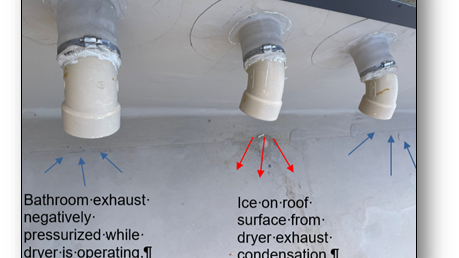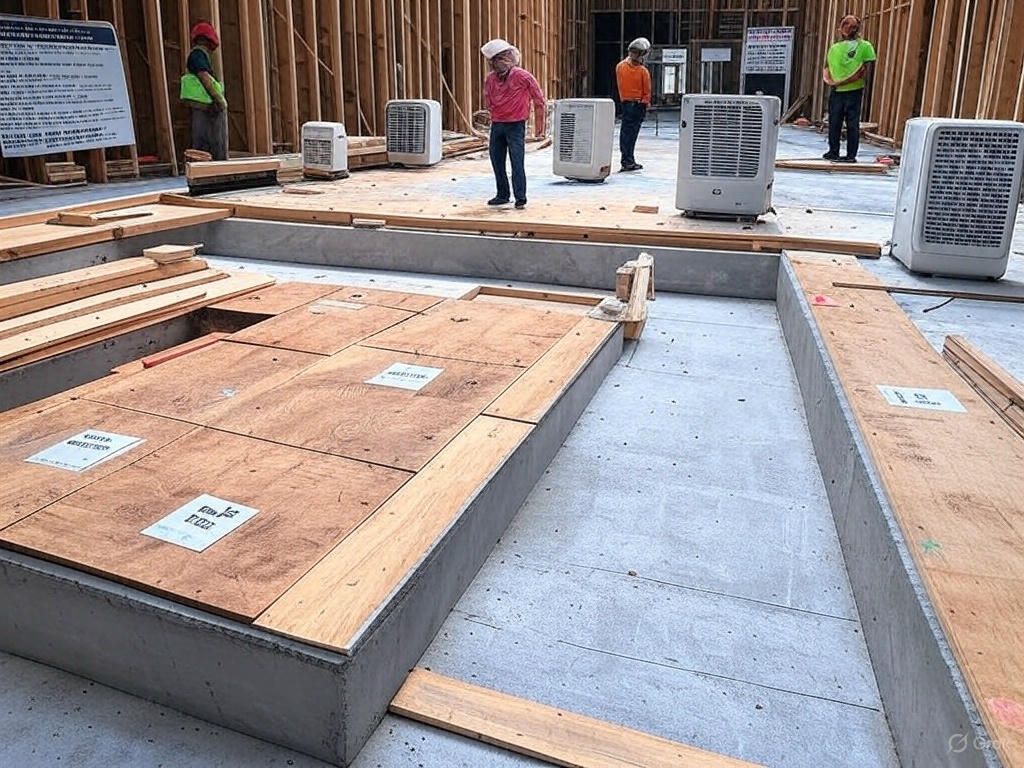Nate • 13 May 2025
Enhancing Construction Planning with Building Envelope Reference Manuals (BERM)

In the complex world of construction, planning is paramount. One of the key tools that can aid in this process is the Building Envelope Reference Manual (BERM). This comprehensive guide provides essential information for the design, construction, and maintenance of the building envelope, ensuring that projects are not only up to code but also optimized for performance and longevity.
The Importance of the Building Envelope
The building envelope serves as the barrier between the interior and exterior environments, playing a critical role in the structural integrity, energy efficiency, and overall comfort of a building. A well-designed envelope can reduce energy costs, improve indoor air quality, and extend the lifespan of the structure.
What is BERM?
BERM stands for Building Envelope Reference Manual. It is a detailed document that outlines best practices, materials, and design principles for constructing a building’s exterior, including walls, roofs, foundations, and fenestration systems.
Planning with Precision
Utilizing BERM in the planning stages allows architects and engineers to select the most appropriate materials and construction techniques for the specific climate and use case of the building. This precision planning helps to avoid costly mistakes and retrofits down the line.
Adapting to Climate Change
As climate patterns shift, the building envelope must adapt to new environmental stresses. BERM provides guidance on how to design for resilience, ensuring that buildings can withstand extreme weather events and changing conditions.
Sustainability and Green Building
BERM also aligns with green building standards, offering strategies for creating sustainable and energy-efficient structures. By following BERM guidelines, construction planners can contribute to a more sustainable future.
A Tool for All Stakeholders
BERM is not just for architects and engineers; it’s a valuable resource for contractors, builders, and even building owners. It ensures that all parties are on the same page regarding the expectations and standards for the building envelope.
Conclusion
Good construction planning is the foundation of any successful building project. By incorporating the Building Envelope Reference Manual into the planning process, construction professionals can ensure that their projects are built to last, efficient, and sustainable. As the industry continues to evolve, BERM will remain an indispensable tool for creating high-quality building envelopes that meet the demands of the modern world.
For more insights on construction planning and the use of BERM, contact CSF.










