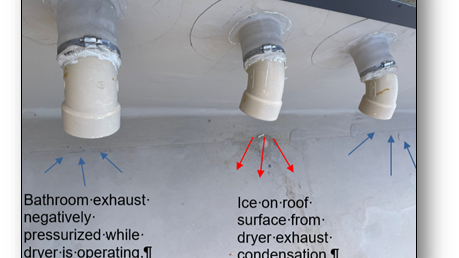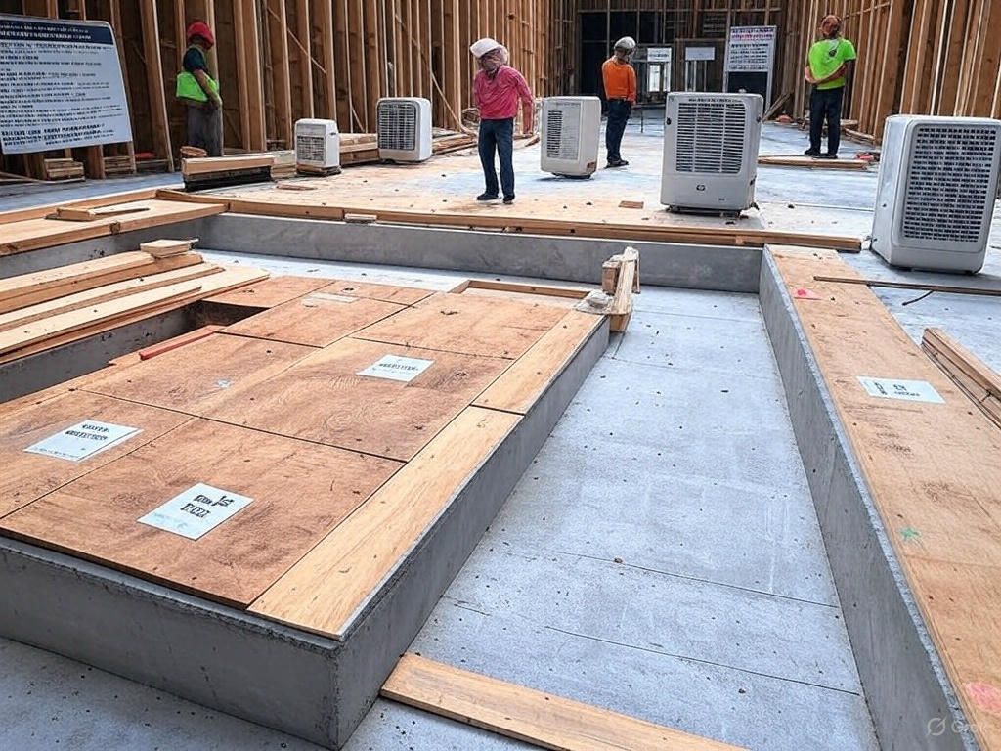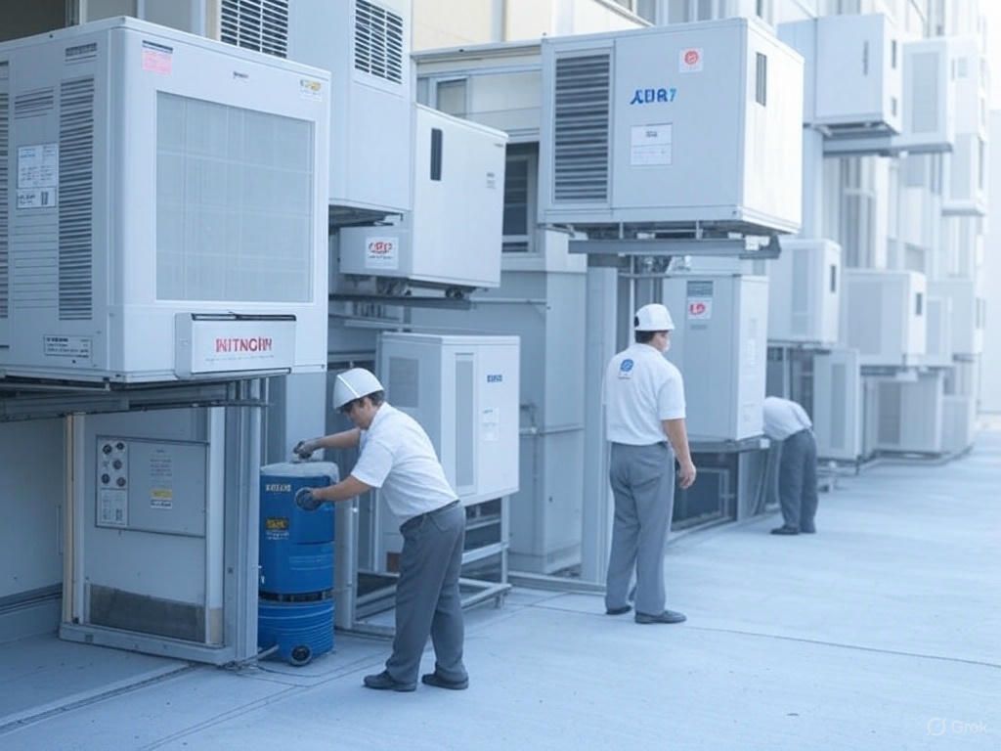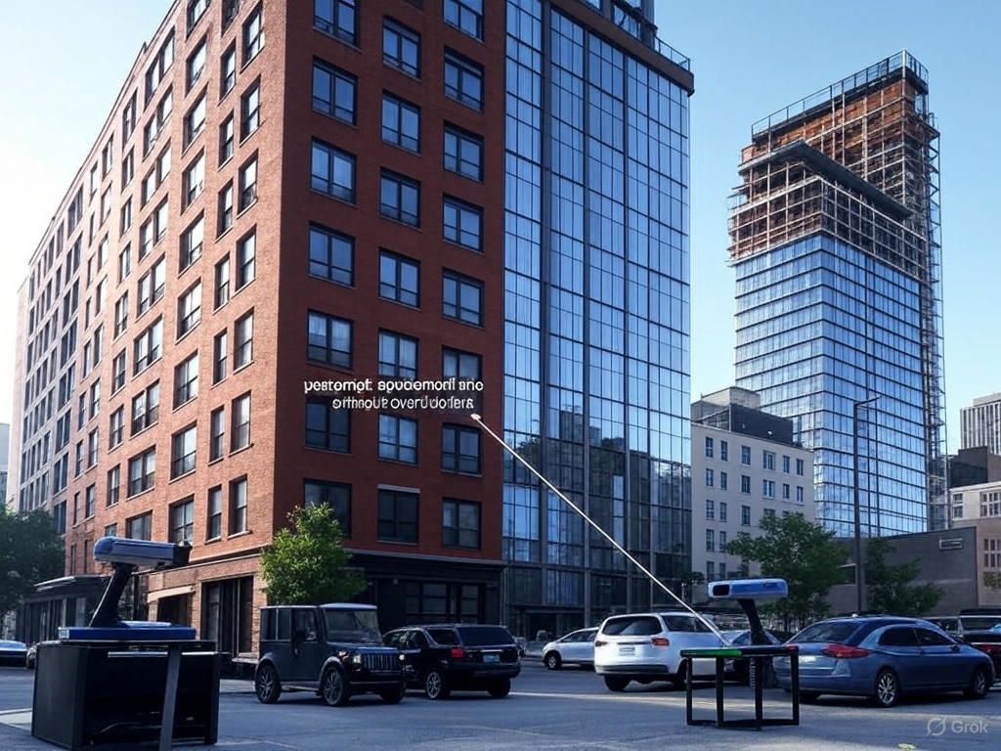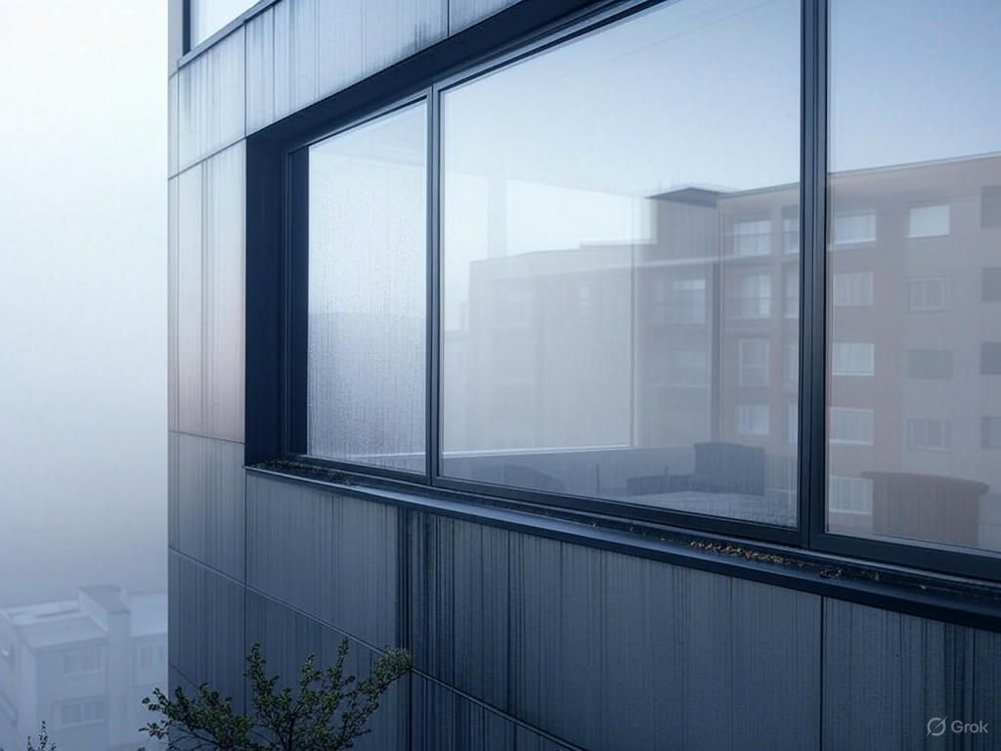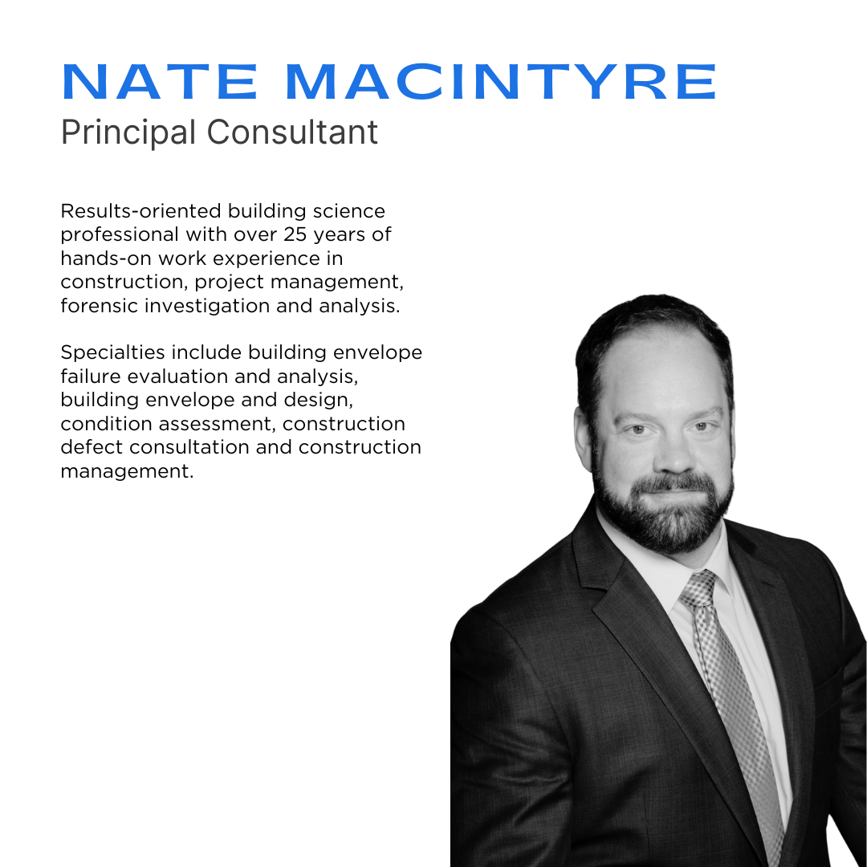Nate • 13 May 2025
Hygrothermal Analysis

Abstract This case study explores the hygrothermal challenges faced by a three-building, five-story apartment complex in the Pacific Northwest. Persistent water leaks around windows and wall penetrations prompted a comprehensive analysis, revealing critical insights into the moisture management of the building envelope and ventilation systems.
The subject property, featuring conventional three-coat stucco clad walls and vinyl-framed, flange-mounted single-hung windows, experienced unexplained moisture-related issues. After an exhaustive round of exterior cladding destructive testing, to diagnose the problem, a detailed hygrothermal analysis was conducted.
Methodology
- Data Logging: Interior temperature and humidity conditions were logged within ten suites per building over a three-month period.
- Historical Weather Data: Local historical weather data was analyzed to establish environmental conditions impacting the buildings.
- Pressure Testing: Differential pressure testing was performed using data loggers and manometers, with readings below 20 pascals indicating potential air leakage issues.
Findings
- Window and Wall Penetrations: Leaks were identified at window junctures and wall penetrations, suggesting inadequate sealing and flashing.
- Exterior Sheathing Damage: Removal of stucco sections exposed wet and structurally compromised exterior plywood sheathing and wood framing.
- Moisture Loading: Occupant-generated moisture exceeded the drying capacity of the wall assembly and ventilation system.
Discussion The analysis highlighted the complex interplay between building design, occupant moisture loading, and environmental factors. The excess moisture loading from occupants, combined with insufficient ventilation, and water intrusion through the concrete slabs, overwhelmed the building’s ability to manage humidity levels effectively.
Consequences
- Structural Integrity: Prolonged exposure to moisture can compromise the structural integrity of plywood sheathing, and wall framing, leading to potential failure and costly repairs.
- Indoor Air Quality: Excessive moisture can degrade indoor air quality, fostering mold growth and impacting occupant health.
Recommendations
- Enhanced Ventilation: Upgrading the ventilation system to handle higher moisture loads and improve air exchange rates.
- Building Envelope Repairs: Addressing leaks and improving the moisture resistance of the building envelope to prevent water ingress.
Understanding Hygrothermal Analysis
Hygrothermal analysis is a critical aspect of building science, focusing on the interaction between thermal and moisture phenomena in building components. It evaluates the effects of moisture and heat on building structures, considering factors like temperature, relative humidity, and material moisture content. This analysis is crucial for ensuring the longevity and comfort of buildings by managing the intrinsic movement of heat, air, and moisture (hygro) through building enclosures. The building enclosure (envelope) includes walls, roofs, floors, and foundations. For occupied apartment buildings, conducting a scientifically viable hygrothermal analysis involves a systematic approach that ensures accuracy and reliability in predicting building performance under various environmental conditions.
The Role of Building Physics
Building physics is the study of the physical phenomena occurring within building structures that affect the comfort and safety of occupants. It encompasses various domains, including heat transfer, moisture movement, acoustics, lighting, and the impact of the building on the urban microclimate. By understanding these processes, architects and engineers can create structures that are energy-efficient, comfortable, and safe for occupants.
Harnessing Historical Weather Data for Building Analysis
In the intricate dance between buildings and the elements, historical weather data plays a pivotal role, especially for wood-framed apartment buildings. These structures, while popular for their cost-effectiveness and ease of construction, are particularly susceptible to weather-induced stresses. Analyzing past weather patterns is not just a retrospective exercise; it’s a forward-looking strategy that informs the resilience and sustainability of building design.
Why Historical Weather Data Matters
Weather data is a treasure trove of information that includes temperature, precipitation, wind speed, and more. By reviewing and analyzing this data, architects and engineers can anticipate the climatic conditions a building will face over its lifespan. This foresight is crucial in preventing moisture-related issues such as mold, rot, and structural degradation, which are common in wood-framed buildings when exposed to adverse weather conditions over time.
The Three Laws of Thermodynamics
The laws of thermodynamics are fundamental principles that describe energy interactions within systems, including buildings:
- Zeroth Law: Establishes thermal equilibrium as the basis for temperature measurement.
- First Law: The law of energy conservation, stating that energy cannot be created or destroyed, only transformed.
- Second Law: Indicates that entropy, or disorder, tends to increase in a system, affecting heat transfer and energy efficiency.
- Third Law: As a system approaches absolute zero temperature, its entropy approaches a constant value.
These laws are integral to understanding how buildings interact with their environment and are used to design systems that manage energy and moisture effectively.
Occupant Loading in Buildings
Occupant loading refers to the number of individuals a building’s design can accommodate at any given time. This concept is critical for designing the means of egress and ensuring safety during emergencies. The International Building Code (IBC) defines occupant load as the number of persons for which the means of egress of a building, or portion thereof, is designed. Proper calculation of occupant load is vital for compliance with safety regulations and the efficient design of building systems.
Hygrothermal analysis, building physics, and the laws of thermodynamics play a pivotal role in the design and operation of buildings. Understanding these concepts allows for the creation of spaces that are not only structurally sound but also provide a comfortable and safe environment for occupants.
Industry Standards for Hygrothermal Analysis
When it comes to preparing and conducting hygrothermal analysis, industry professionals adhere to specific standards to ensure accuracy and consistency. The American Society of Heating, Refrigerating, and Air-Conditioning Engineers (ASHRAE) has established ASHRAE Standard 160, “Criteria for Moisture-Control Design Analysis in Buildings,” which provides guidelines for consistent reporting and analysis. This standard is a cornerstone for architects and engineers, enabling them to evaluate the impact of heat and moisture on building designs and materials.
Additionally, other standards like BS EN ISO 6946:2007 and BR443 are used for U-value calculations, while BS EN ISO 13788, also known as the Glaser method, is employed for condensation risk analysis. These standards collectively form a robust framework for conducting hygrothermal analysis, ensuring that buildings are designed to withstand the challenges posed by their environments.
Optimizing HVAC Performance: NEBB Standards and Building Pressurization
Introduction In the quest for energy-efficient buildings, the role of Heating, Ventilation, and Air Conditioning (HVAC) systems is paramount. Ensuring these systems operate at peak performance involves a meticulous process known as Testing, Adjusting, and Balancing (TAB). The National Environmental Balancing Bureau (NEBB) sets the industry standards for this process, which is critical for both new and existing buildings.
NEBB Standards for TAB NEBB’s procedural standards provide a systematic approach to TAB, ensuring that HVAC systems meet or exceed their design specifications. This includes evaluating equipment performance, adjusting balancing devices, and optimizing environmental conditions within buildings. NEBB-certified professionals are trained to develop work plans, handle report preparation, and recommend corrective actions to achieve the desired building climate.
Airflow Measurements and Balancing Air balancing, or TAB, is the process of measuring and adjusting HVAC systems to confirm they are functioning as intended. This involves assessing airflow, pressures, temperatures, fan and motor speeds, and electrical consumption. If deficiencies are found, such as low airflow or incorrect pressurization, adjustments are made to align with design intent. Critical components for proper air balancing include dampers and various types of speed control for system fans.
Building Pressurization Proper building pressurization is crucial for maintaining indoor air quality and comfort. It involves managing the differential pressure between the inside and outside of a building to prevent unwanted infiltration or exfiltration of air. A slightly positive pressure is generally maintained during summer to keep out hot, humid air, while in winter, a neutral to slightly positive pressure prevents cold air from entering and warm air from escaping.
Measuring Building Pressurization Building differential static pressure is measured using a sensor with two ports: one extending to an interior space and the other to the outside. The sensor reports the pressure difference to a building automation system, which then adjusts the HVAC operation to maintain the desired pressurization level.
The Invisible Currents: How the Stack Effect Influences Building Environments
When it comes to designing and maintaining buildings, understanding the stack effect is crucial. This natural phenomenon, also known as the chimney effect, is the movement of air into and out of buildings, chimneys, and flue-gas stacks, driven by air buoyancy. Buoyancy occurs due to differences in indoor-to-outdoor air density resulting from temperature and moisture variations. The stack effect can significantly impact a building’s energy efficiency, indoor air quality, and comfort levels.
How Does the Stack Effect Work?
The stack effect is all about air movement caused by thermal differences. Warmer air is less dense than cooler air, and as it rises, it creates a pressure difference—lower pressure below and higher pressure above. In winter, this effect allows cooler air from outside to move into the lower floors of a building, while the warm air escapes from the upper parts. Conversely, during summer or in warmer climates, the hot air outside enters the upper portion of the cooler building, creating a downward draft.
Impact on Energy Efficiency
The stack effect can strain HVAC equipment as it struggles to deal with air losses or additional load. Inefficient HVAC systems increase energy and maintenance costs, and inadequate temperature regulation decreases occupant comfort. Moreover, uncontrolled airflow can lead to moisture entering the building, setting the stage for mold and bacterial growth, which are serious issues that damage buildings and cause health problems.
Mitigating the Stack Effect
Designers, builders, and facility managers can take steps to mitigate the impact of the stack effect. Some basic energy-efficiency measures include properly sealing and insulating pipe openings in the building envelope to stop in-leakage or designing tight exterior walls. Determining where air is most likely to enter the building, either through openings or via leaks, is the first step in controlling it. Additionally, modeling and evaluating scenarios with wind pressure and temperature extremes are important tools that professionals use to set a plan for specific building needs.
The stack effect is a powerful force that can either benefit or challenge a building’s environment. By planning for its effects and implementing control measures, building managers can harness this natural phenomenon to improve energy efficiency and occupant comfort. Understanding and managing the stack effect is an essential part of building science and an important consideration in the design and maintenance of modern structures.
Developing a Scientifically Viable Hygrothermal Analysis
A scientifically viable hygrothermal analysis begins with a robust dataset—historical weather data provides this foundation. It allows for the creation of Hygrothermal Reference Years (HRY), which serve as severe or average climate inputs for simulation models. These models can then accurately visualize and assess factors like condensation risk, material degradation, and the wetting and drying potential of the building envelope.
Step 1: Define the Scope and Objectives Begin by establishing the goals of the analysis. Are you assessing the risk of mold growth, evaluating the effectiveness of insulation, or determining the impact of occupant behavior on indoor climate? Clearly defining the objectives will guide the methodology and tools used.
Step 2: Gather Building Data Collect detailed information about the building’s construction, including materials, geometry, and orientation. Obtain architectural drawings, specifications, and any available data on the building’s thermal properties. For an occupied building, consider the patterns of use, occupancy schedules, and internal heat gains from occupants and appliances.
Step 3: Measure Environmental Conditions Install sensors to monitor indoor and outdoor temperature, relative humidity, and moisture content in materials over time. Ensure that the sensors are calibrated and placed strategically to capture representative data.
Step 4: Utilize Advanced Simulation Tools Employ advanced hygrothermal simulation software, such as WUFI® PRO, to model the building’s performance. Input the gathered data into the software to simulate heat, air, and moisture transfer through the building’s envelope.
Step 5: Analyze Occupant Loading Occupant loading significantly affects indoor environmental conditions. Use occupancy data to simulate realistic scenarios that reflect the actual use of the building. This includes occupancy levels, moisture production from activities like cooking and showering, and the operation of heating and ventilation systems.
Step 6: Interpret Results and Make Recommendations Analyze the simulation results to identify potential issues such as condensation risk, thermal bridges, or inadequate ventilation. Based on the findings, make recommendations for improving the building’s hygrothermal performance. This may involve retrofitting measures, changes in occupant behavior, or adjustments to HVAC systems.
Conclusion A scientifically viable hygrothermal analysis provides valuable insights into the complex interactions between a building’s thermal performance and moisture management. By following a structured approach and employing robust simulation tools, building scientists can help ensure the longevity, comfort, and energy efficiency of occupied apartment buildings.
For more information on building science and hygrothermal analysis, stay tuned to our blog. If you’re interested in conducting a hygrothermal analysis for your building, consider consulting with our Experts.
