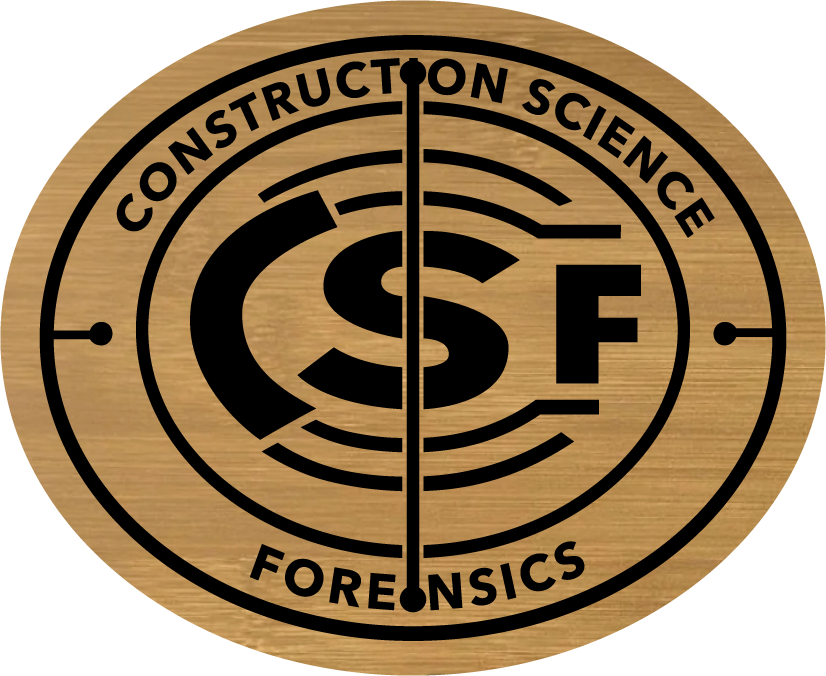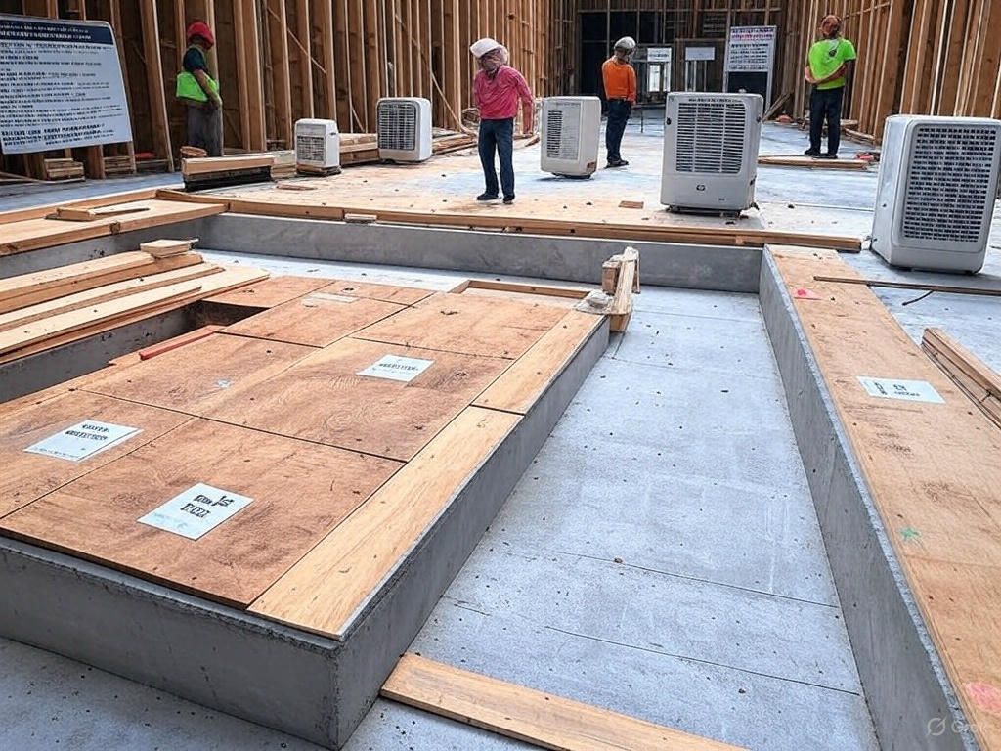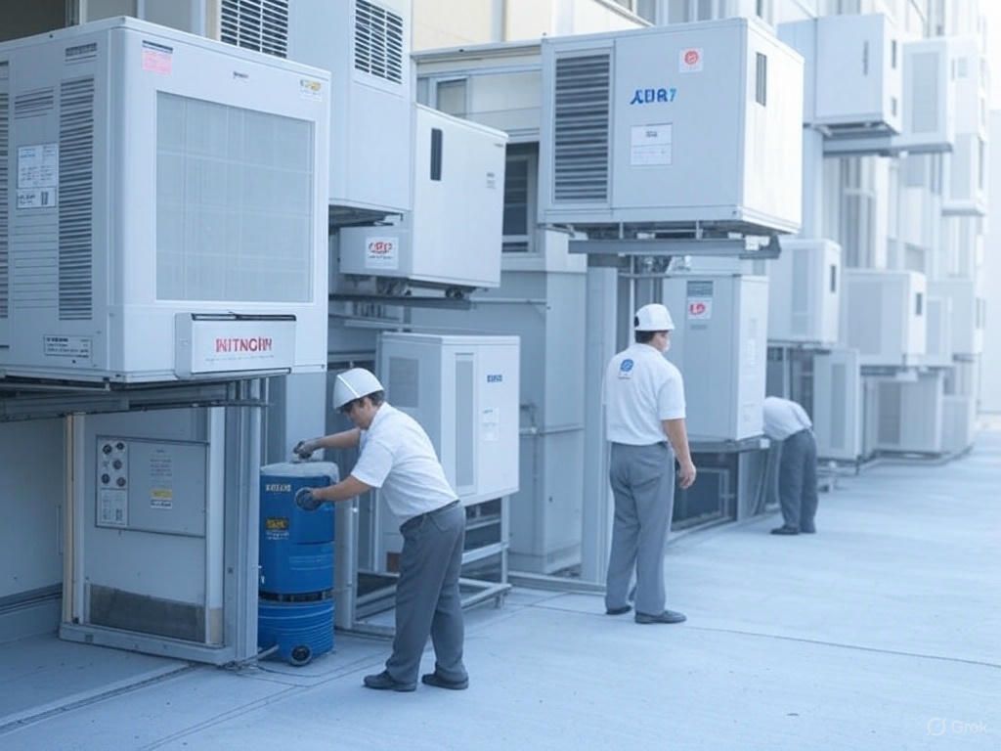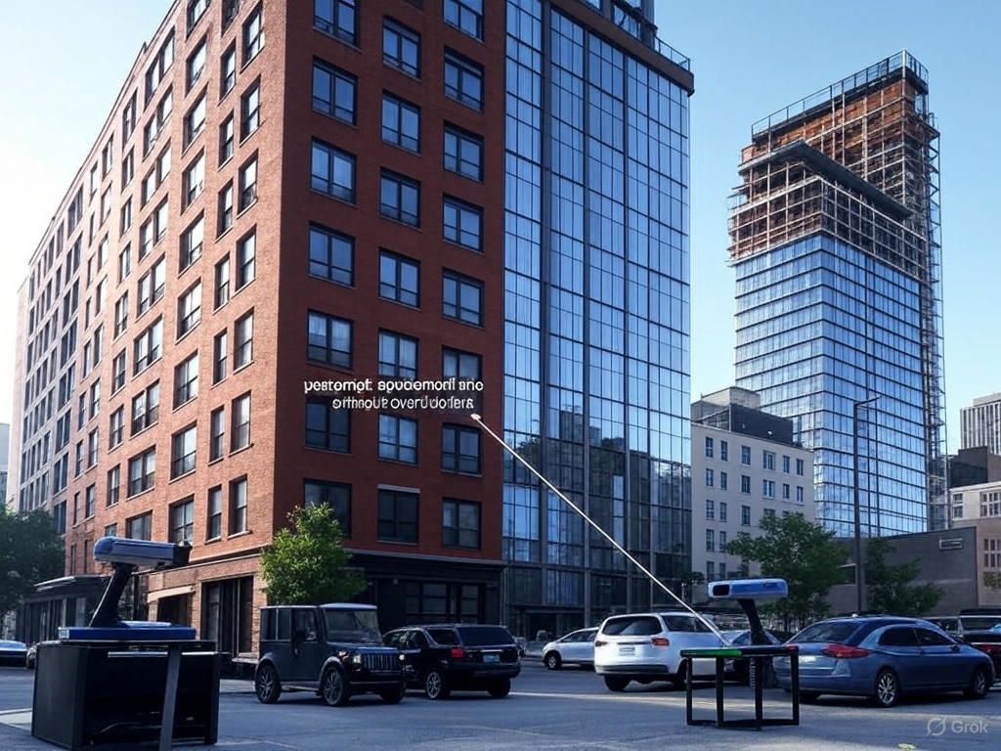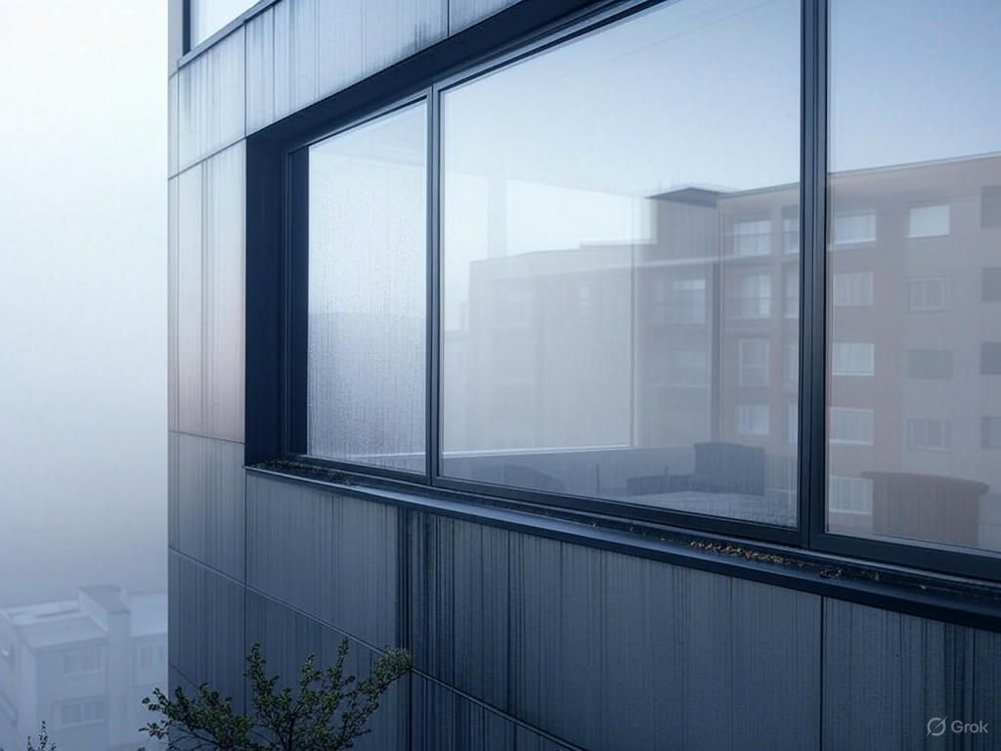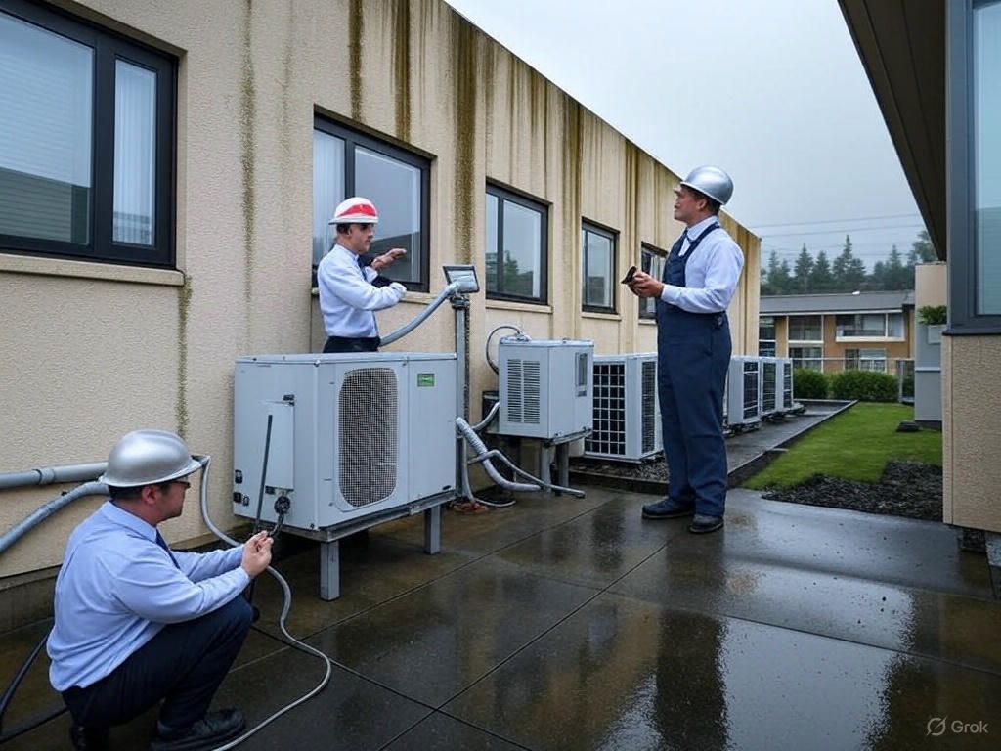Nate • 4 November 2025
Project Overview
The subject of our case study is a two-story wood-framed residential condominium, equipped with a variety of exterior claddings such as stone veneer, stucco, wood panel siding, and wood trim. The structure features flange-mounted metal-clad windows and a combination of standing seam metal, flat roofs covered with TPO, and concrete tile roofing. Following exterior cladding repairs and a flat roof replacement in 2021, the building encountered water damage issues, which we will explore in this case study.
Incident Report
In the winter of 2022, the owner of a condominium suite reported water damage within their unit. A subsequent report by the Community Manager detailed the water loss and remedial actions that had been implemented. Notably, inspections conducted by a roofing company, and other service providers, indicated that recent (2021) cladding and roofing work, performed on the exterior of the building was not the source of the leaks, and that the inspections were inconclusive, but recommended replacing the concrete tile roofing system above the bedroom where the water stains in the ceiling were present.
Investigation Findings
Construction Science Forensics (CSF) investigation revealed moisture staining on the ceilings of two bedrooms. The stains, though dry during the visit, suggested condensation issues near exhaust vents and roof edges. A flood test and invasive inspection ruled out active leaks from the exterior cladding and roofing systems. CSF performed a preliminary test of the bathroom exhaust fans and clothes dryer exhaust systems. When the clothes dryer was turned on, CSF observed that the dryer fan was overpowering the bathroom exhaust fans. Refer to photograph. This condition is causing warm moist air from the dryer exhaust to be drawn back into the condominium through the bathroom exhaust vents at the roof outlets. The warm moist air is then converted to liquid water in the form of condensation within the exhaust ducts above the 1st floor bedroom.
The homeowners reported that there were intermittent leaks in the ceiling of the cupola section of the condominium above the stairwell. CSF observed that there was a master bedroom exhaust duct and vent directly above this area. CSF observed that the backdraft damper (flapper) was stuck shut by a bent exterior bird screen. This condition will contribute to condensation and water within the exhaust duct that will leak into the attic, and condense on cold surfaces.
Key Observations
- Master Bedroom Ceiling: Staining adjacent to a bathroom exhaust vent, caused by condensation around the bathroom exhaust duct.
- 1st Floor Bedroom Ceiling: Staining near the roof edge, believed to be due to condensation within the bathroom exhaust duct systems.
- Reverse Airflow Issue: The clothes dryer was overpowering bathroom exhaust fans, leading to cold air being drawn from the exterior into the interior through the bathroom exhaust duct, causing condensation within and around the exhaust ducts.
- Cupola Section Leaks: A stuck backdraft damper and improperly sealed ductwork contributing to condensation within the exhaust ducts, which originally appeared to be a roof leak.
Recommendations
CSF recommended addressing the condensation issues by ensuring proper ventilation within the attic spaces, and exhaust systems. Installation of a passive make up air supply to neutralize the negative pressure from the clothes dryer. Additionally, CSF recommended conducting testing and balancing of the HVAC system wholistically to account for building pressurization changes caused by the fireplace flu, the clothes dryer, and the multiple exhaust fans (Kitchen, bathrooms, laundry room).
Conclusion
This case study highlights the importance of thorough inspections and the complexities of diagnosing water damage in residential buildings. It underscores the need for proper maintenance and the potential impact of overlooked details such as exhaust system balance and ductwork integrity.
Here are a few additional considerations that might be useful when dealing with water damage in buildings:
Actionable Insights:
· -Facility Managers: Add exhaust CFM testing to your PM checklist.
· -Contractors: Verify dryer + bath fan balance before final sign-off.
· -HOA Boards: Budget for building pressurization audits every 3–5 years.
Bonus: 5 Condensation Prevention Tips:
· 1. Inspect Exhaust Terminations Annually – Clear bird screens, check dampers.
· 2. Insulate Ducts in Unconditioned Spaces – Stop cold-surface condensation.
· 3. Balance CFM Across Appliances – Dryers shouldn’t dominate bath fans.
· 4. Monitor Indoor Humidity (40–50% RH) – Use dehumidifiers in winter.
5. Hire Building Science Experts Early – Avoid costly misdiagnosis.
